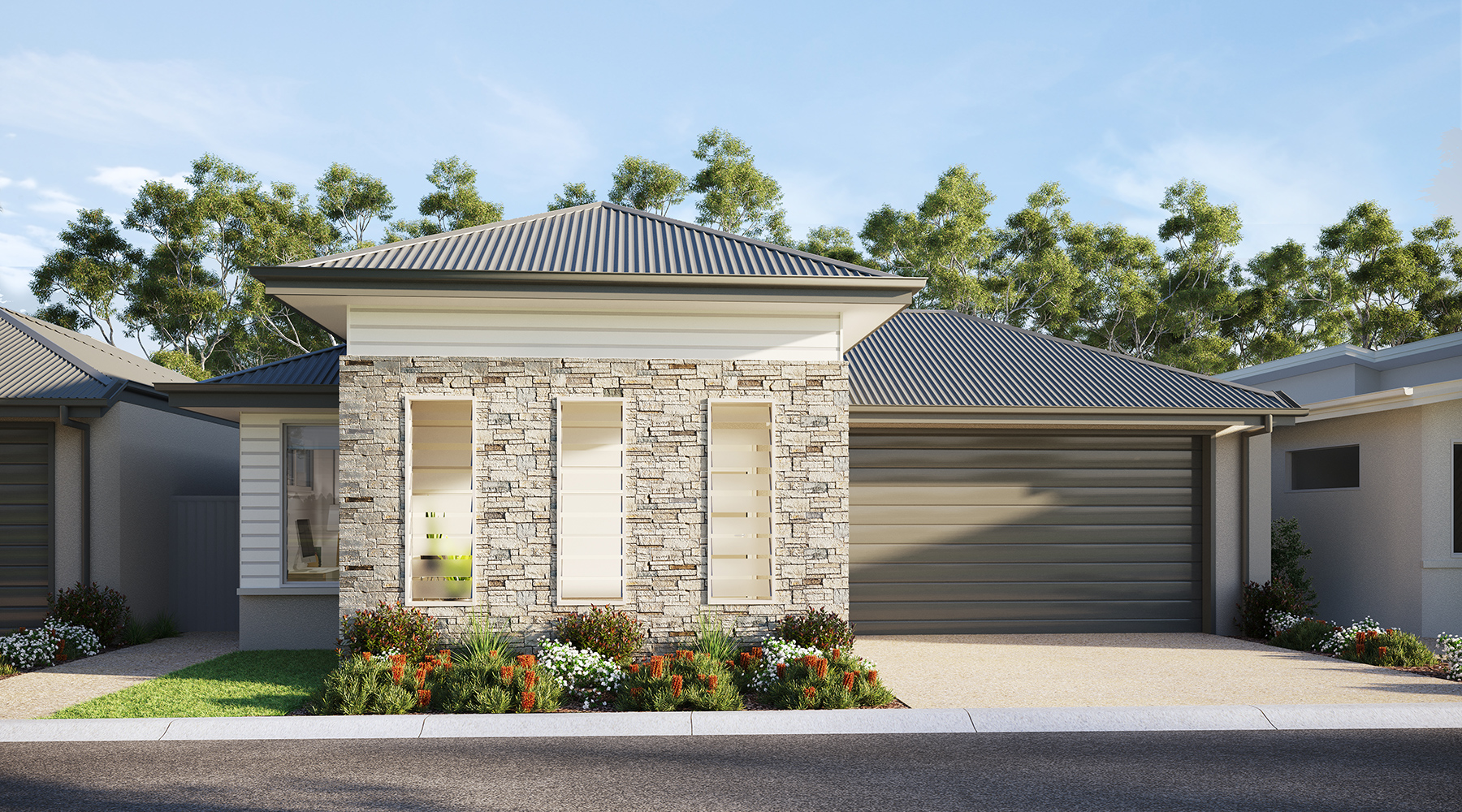
Nelson
For Those Needing Space
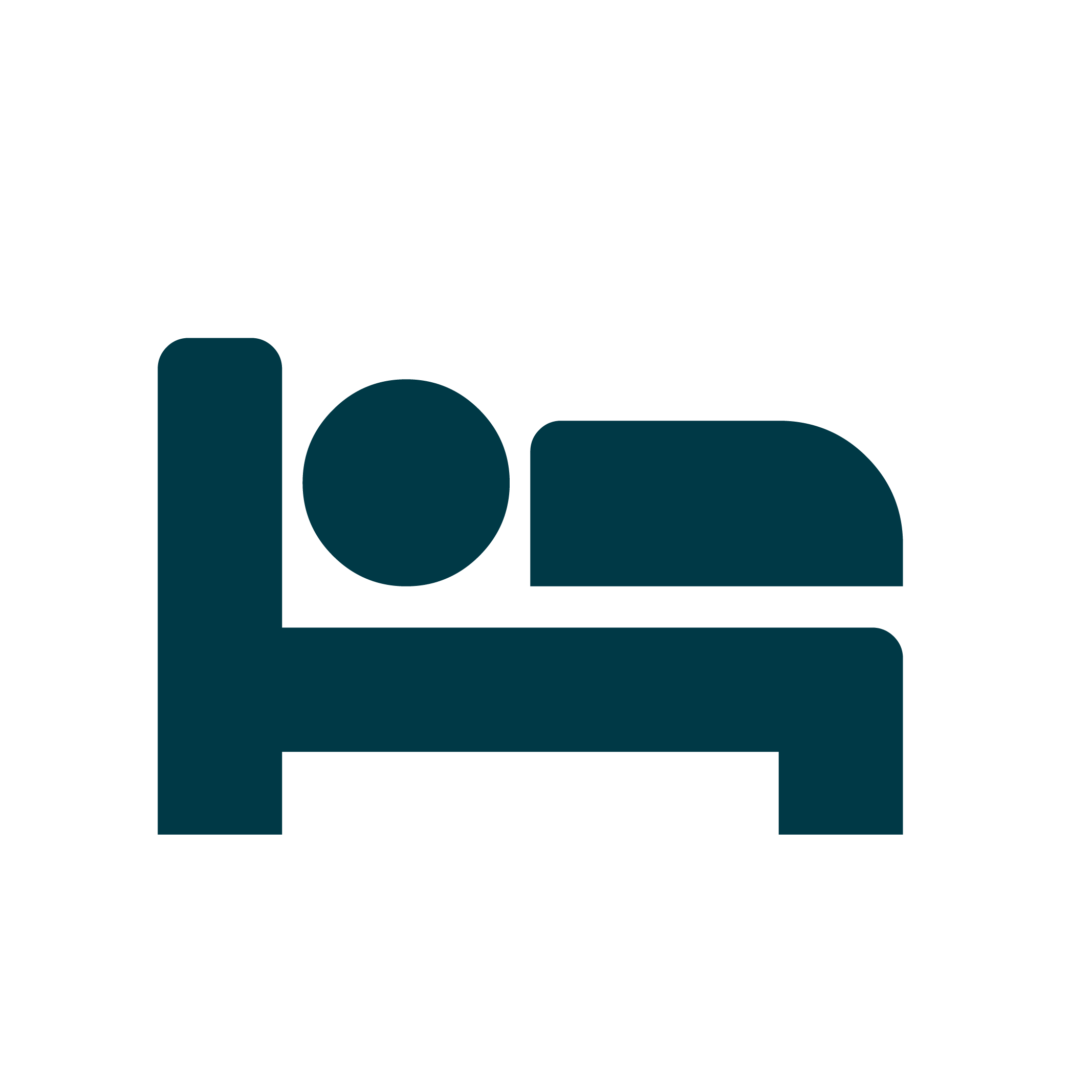
3
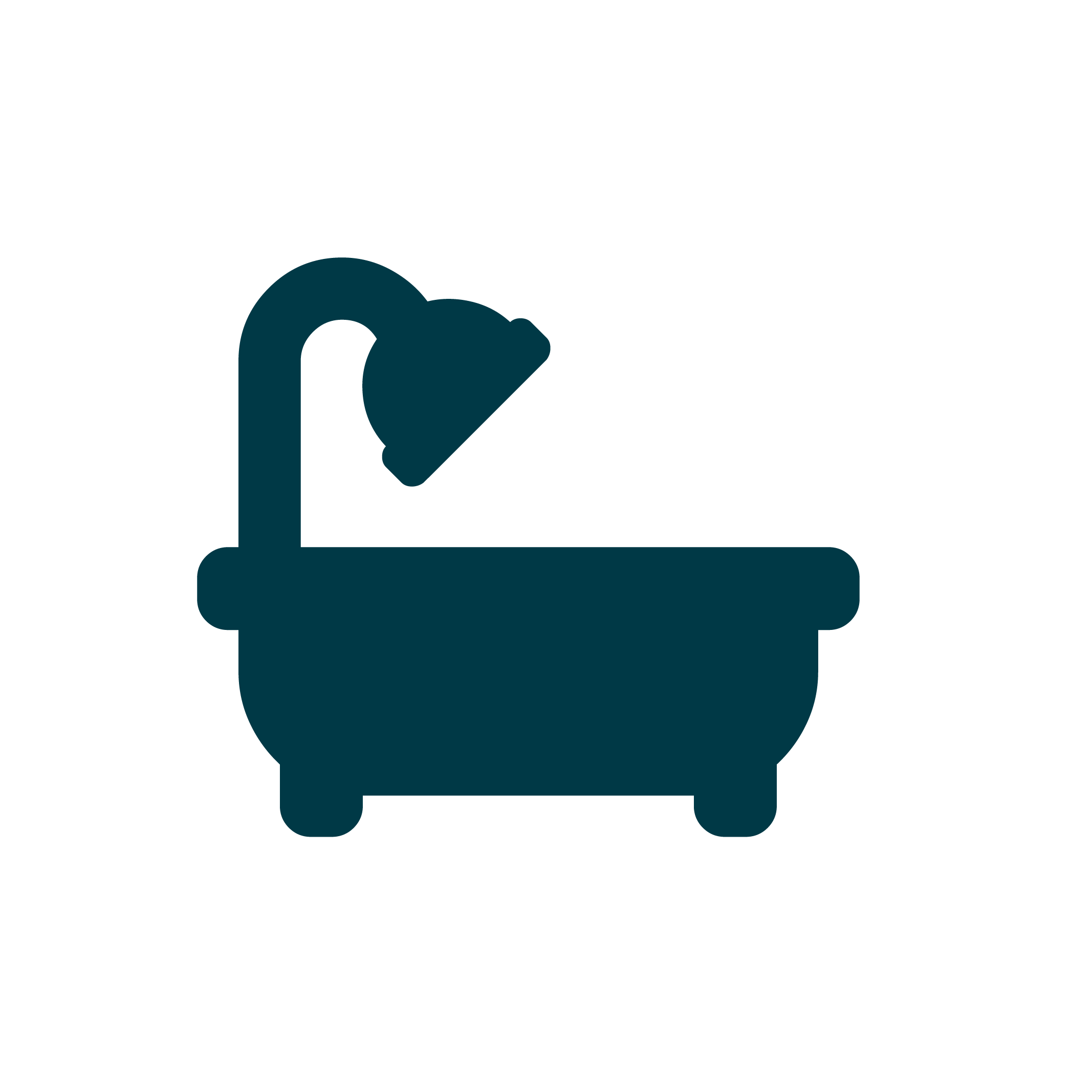
2

1

2
The largest of our designs at Toowoomba Fairways, the Nelson comprises three bedrooms and a large study located at the front of the home. It is the only home with the main bedroom at the rear of the home, overlooking and opening out onto your huge undercover alfresco. All bedrooms have built-in cupboards with the main bedroom featuring a spacious walk-in robe and full ensuite with a separate toilet. The large kitchen overlooks the spacious living areas and includes a walk-in pantry with plenty of shelving and also includes a preparation bench, keeping things neat and tidy when you are entertaining. Handy for guests, this design also features a powder room with toilet and vanity basin, separate to the central bathroom. The kitchen has a nice outlook over your living areas and through to the adjoining alfresco. Don’t forget the Nelson also includes the large front porch and double car garage offering secure entry to your home. Our exciting Nelson offers all the space and comfort for you to enjoy Retirement Living!
Enquire on this villa
"*" indicates required fields
For Those Needing Space

3

2

1

2
Make Your Choice of Living Styles

3

2

1

2
That Popular Two Bedroom, Double Garage Combination

2

2

2
Balancing Spaciousness and Low Maintenance

2

2

1.5
Modest on Size, Big on Style

2

2

1.5


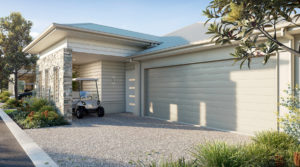
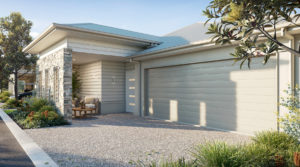
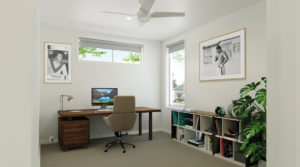
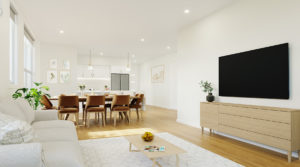
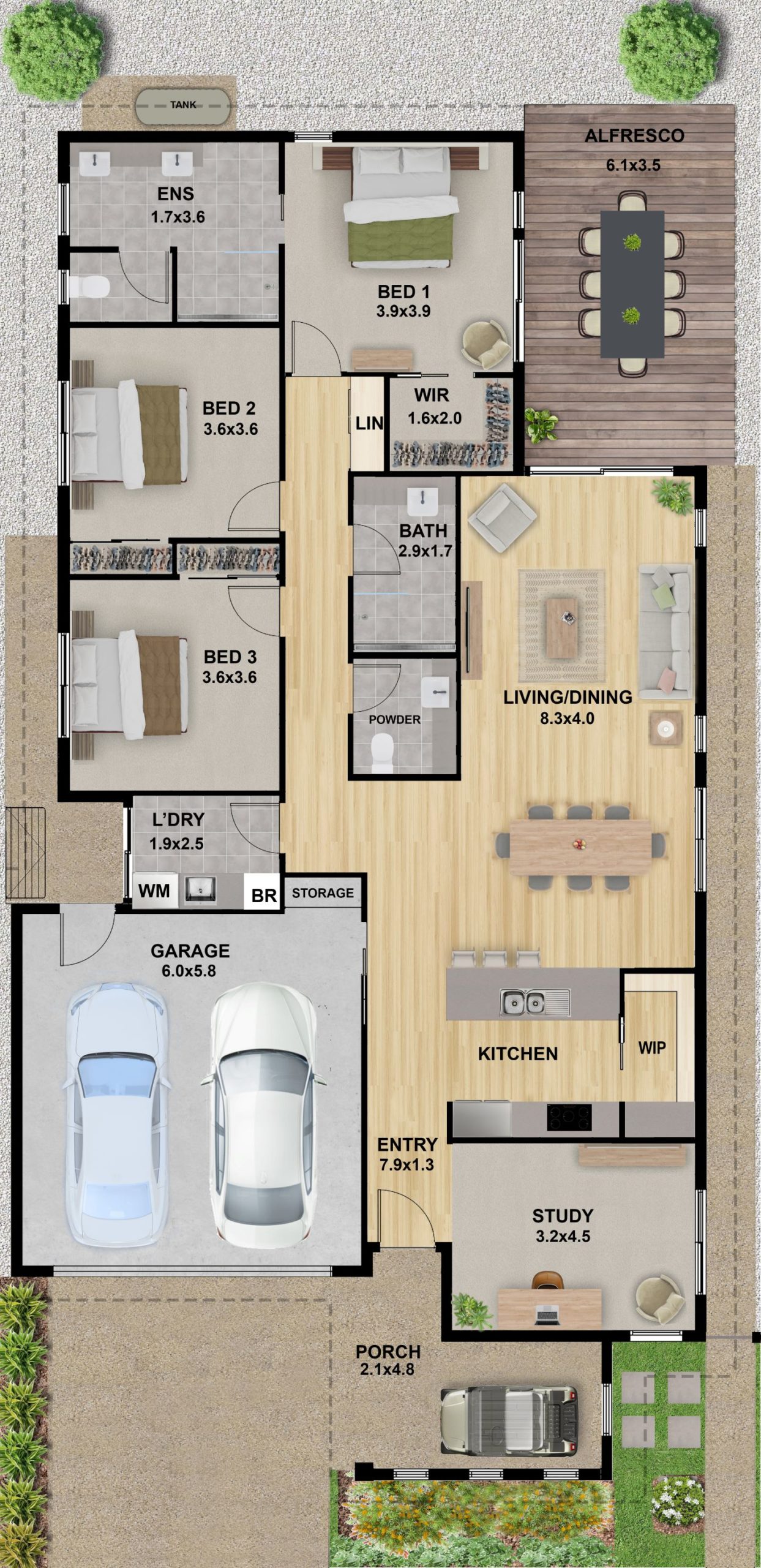
![BL-Hero-BL54_DRONE_HR0622 [EDIT] BL-Hero-BL54_DRONE_HR0622 [EDIT]](https://countryclubliving.com.au/wp-content/uploads/bb-plugin/cache/BL-Hero-BL54_DRONE_HR0622-EDIT-landscape-d71afdebeea4c11f02f28b7375b3e895-61b6843968985.jpg)
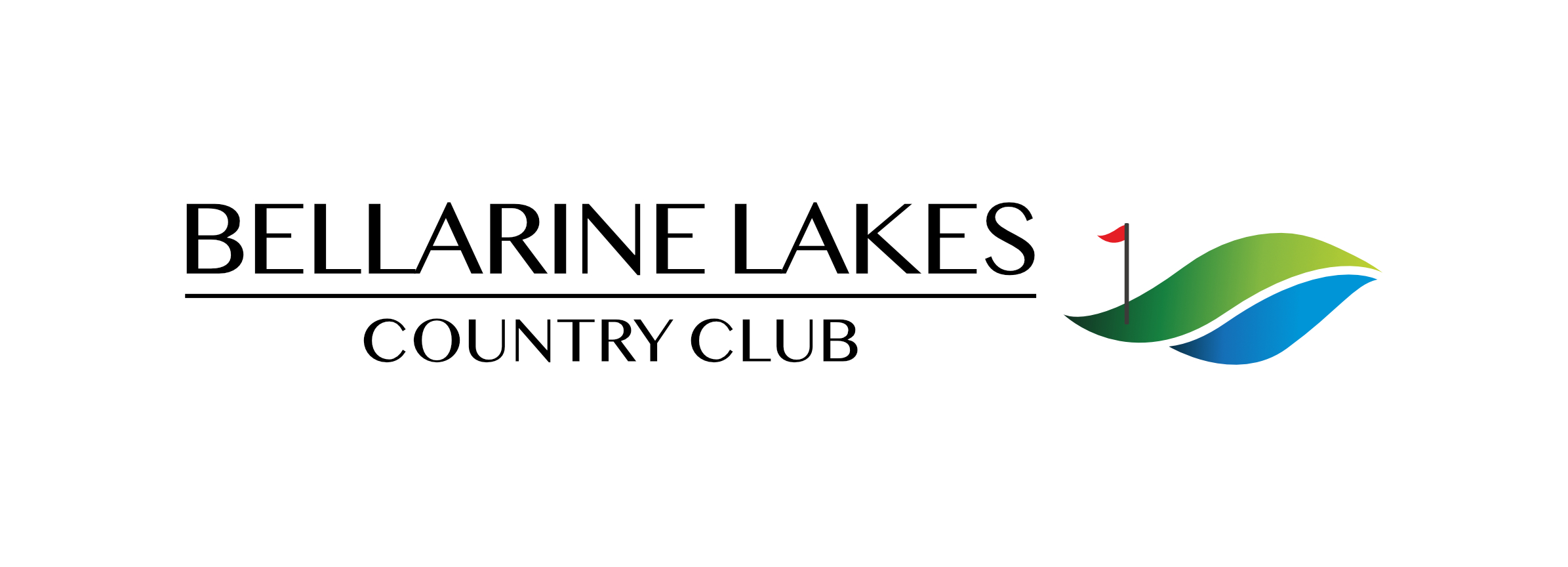
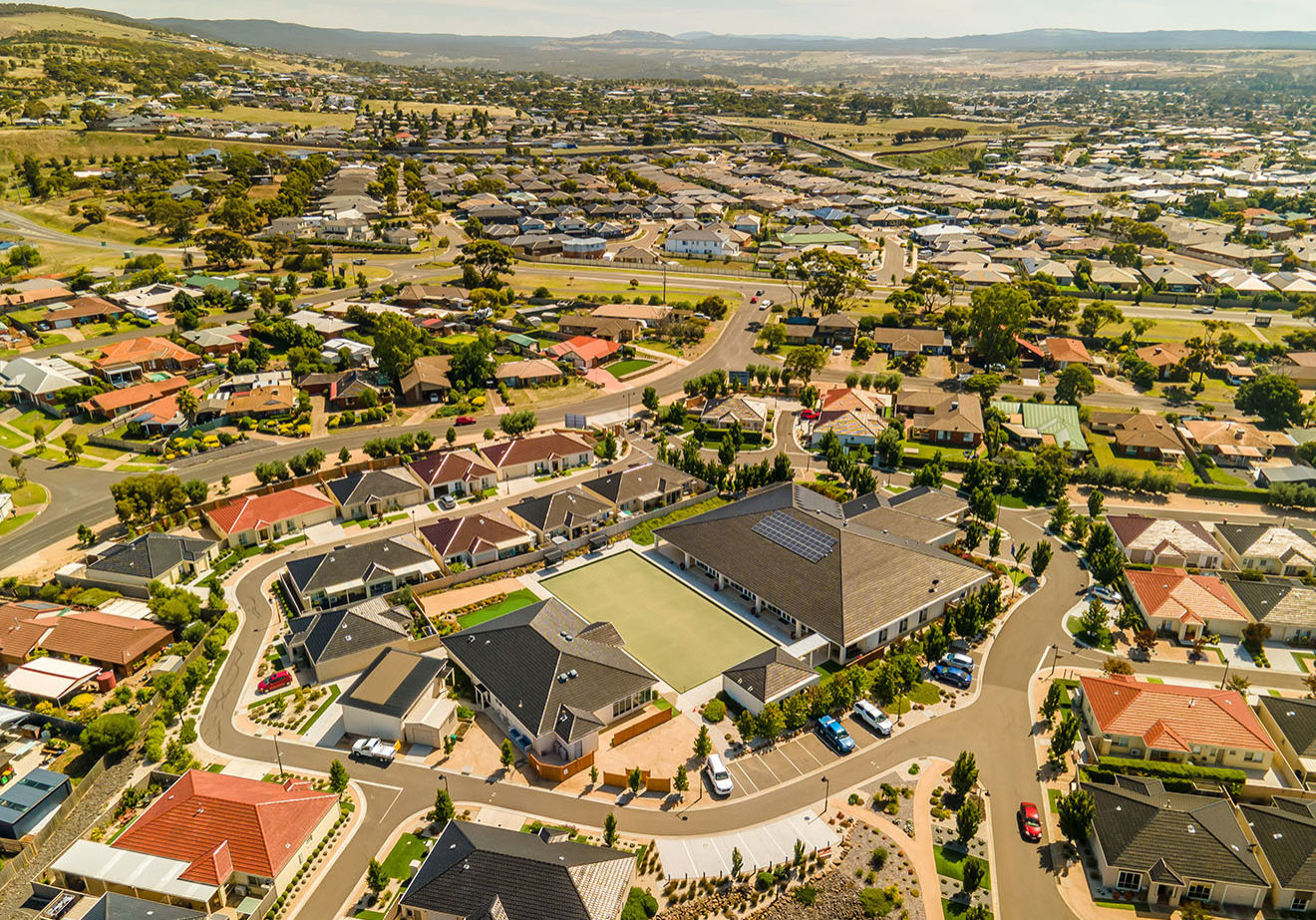
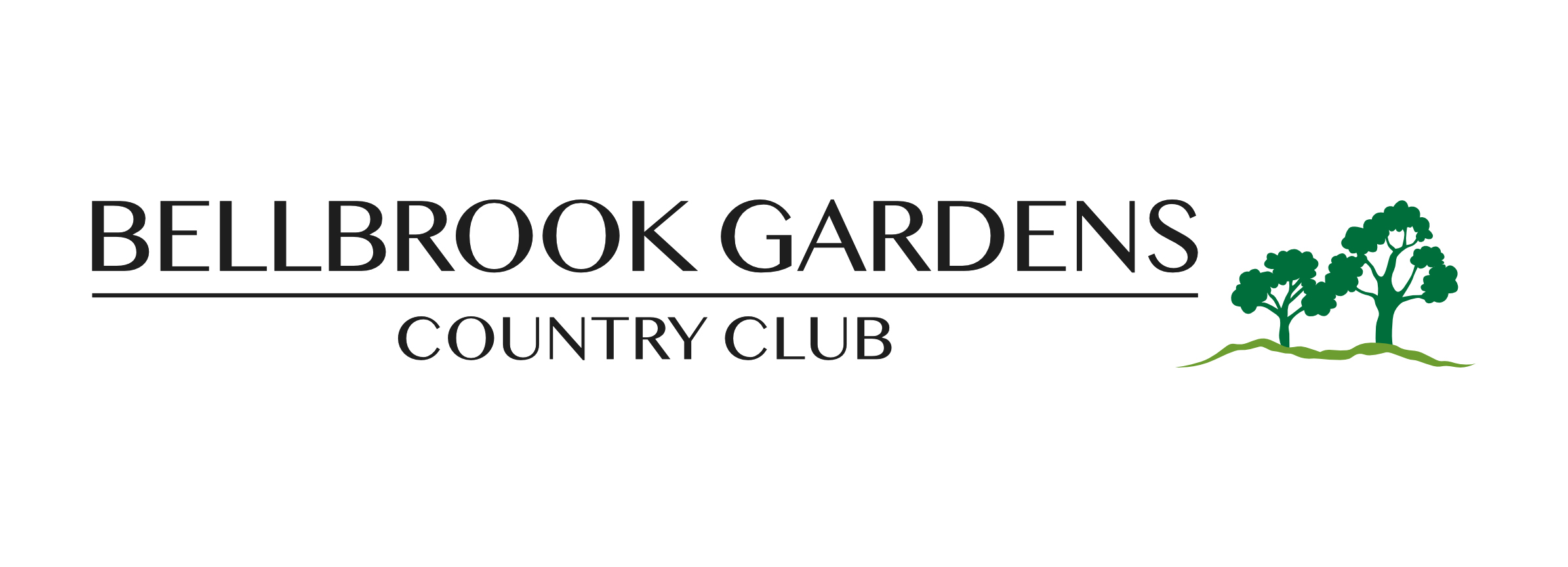
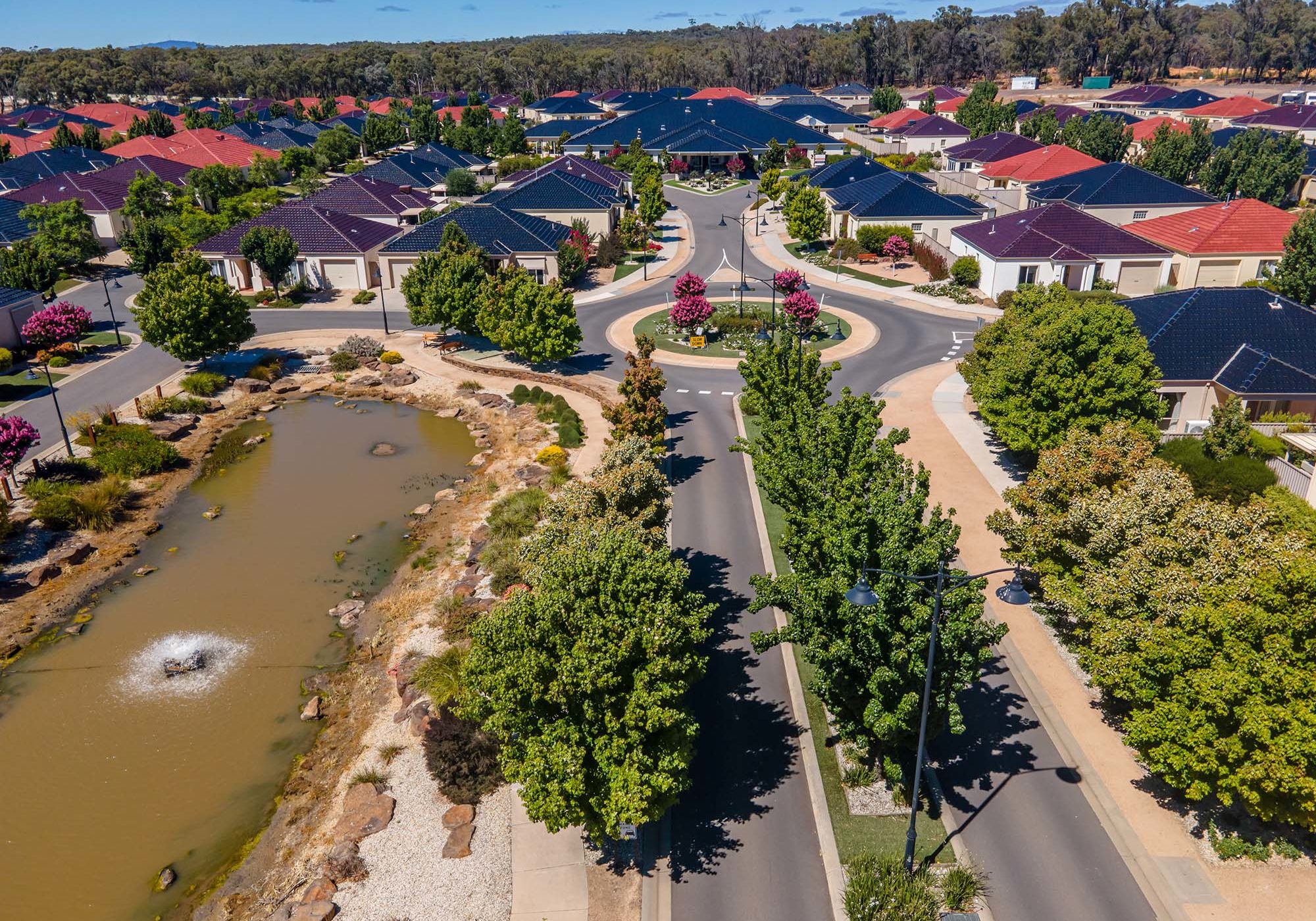
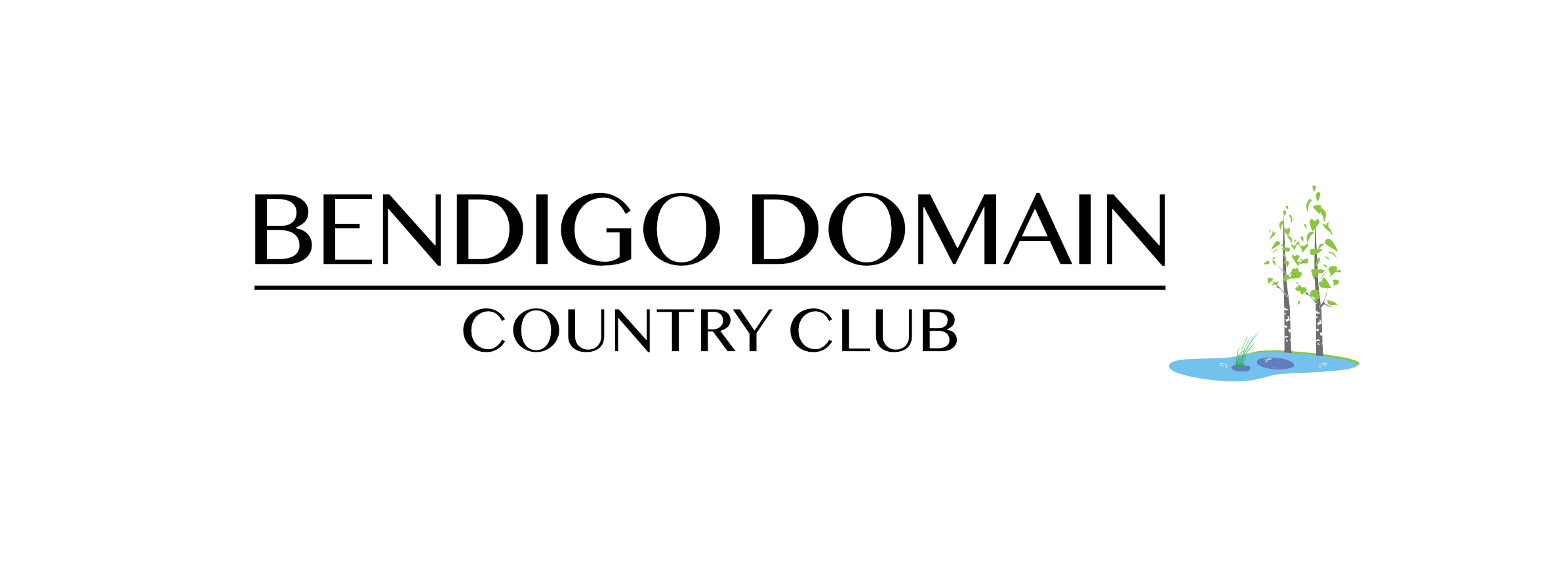
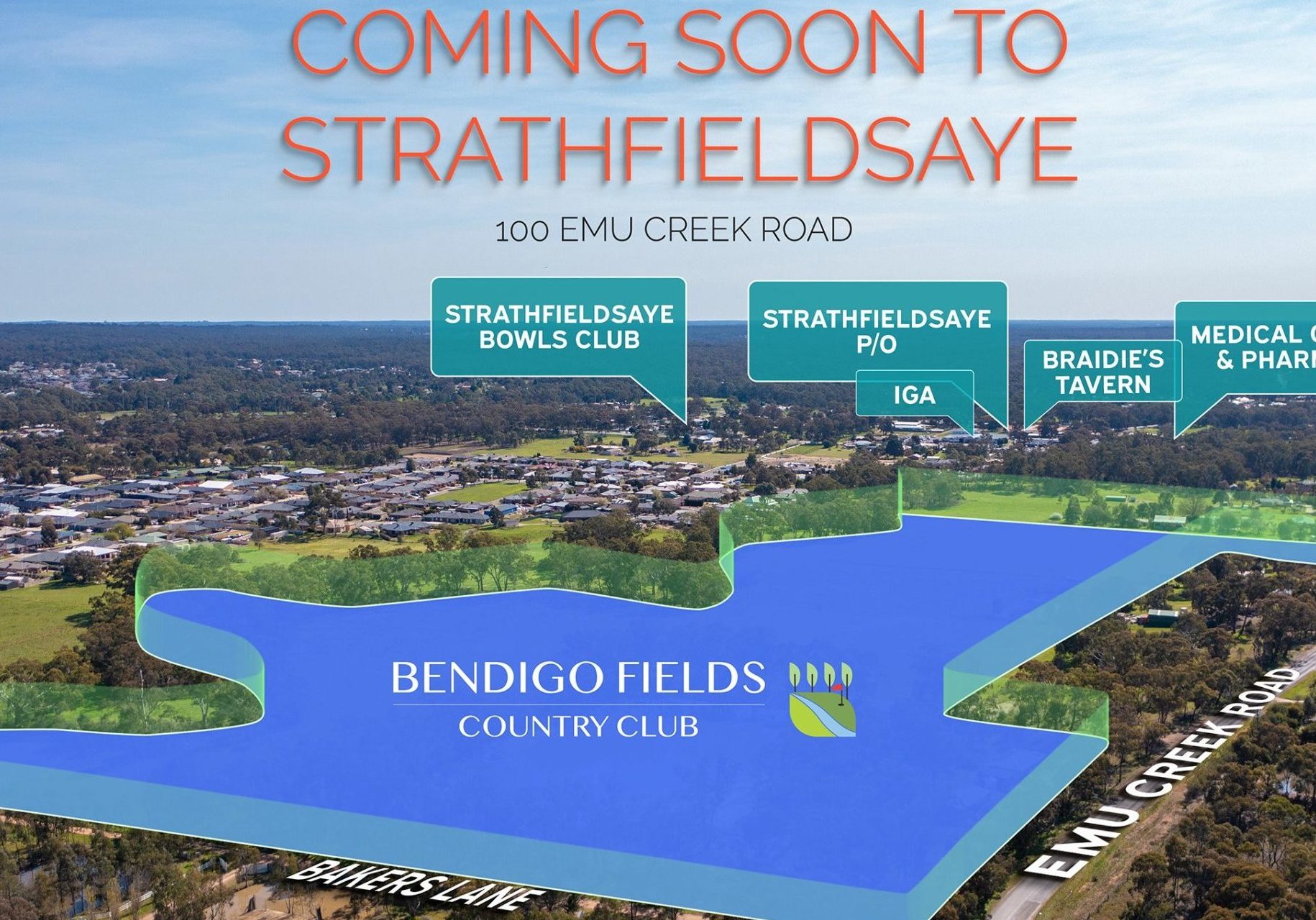

![HP-Hero-DSC_0860 [edit] HP-Hero-DSC_0860 [edit]](https://countryclubliving.com.au/wp-content/uploads/bb-plugin/cache/HP-Hero-DSC_0860-edit-landscape-283af2fe954af25a7dda958979006e91-61b6793a77bdc.jpg)
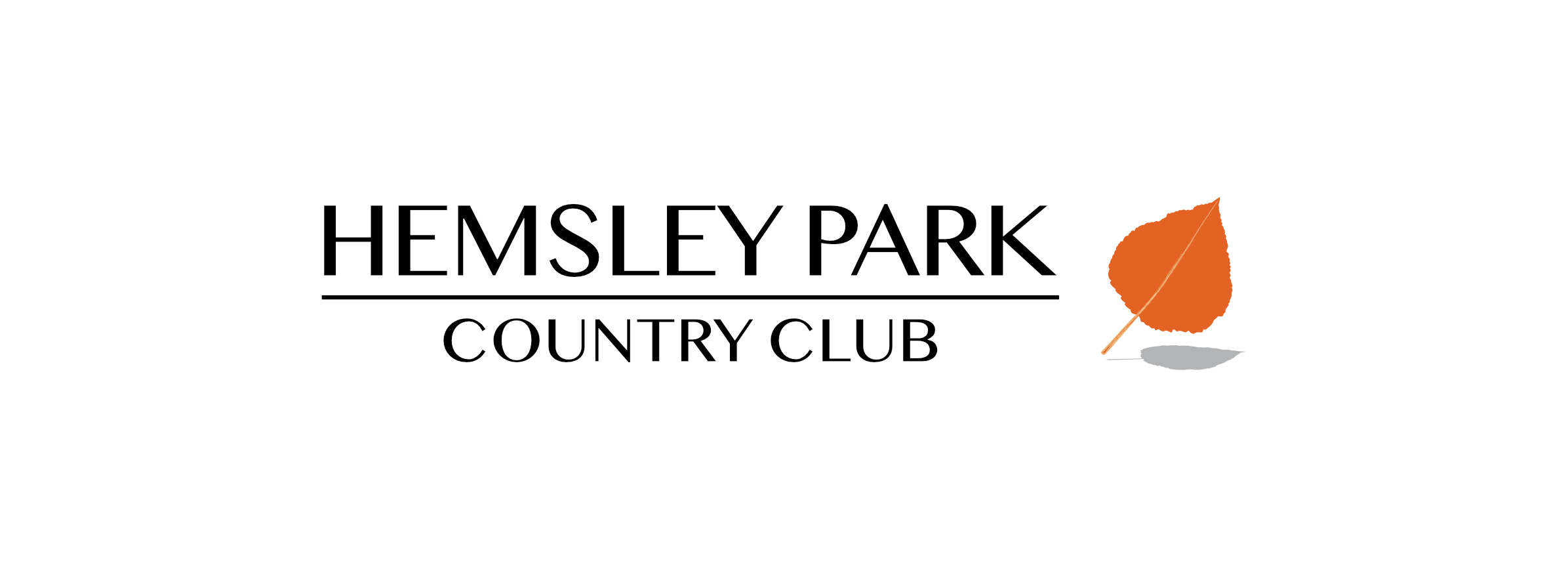
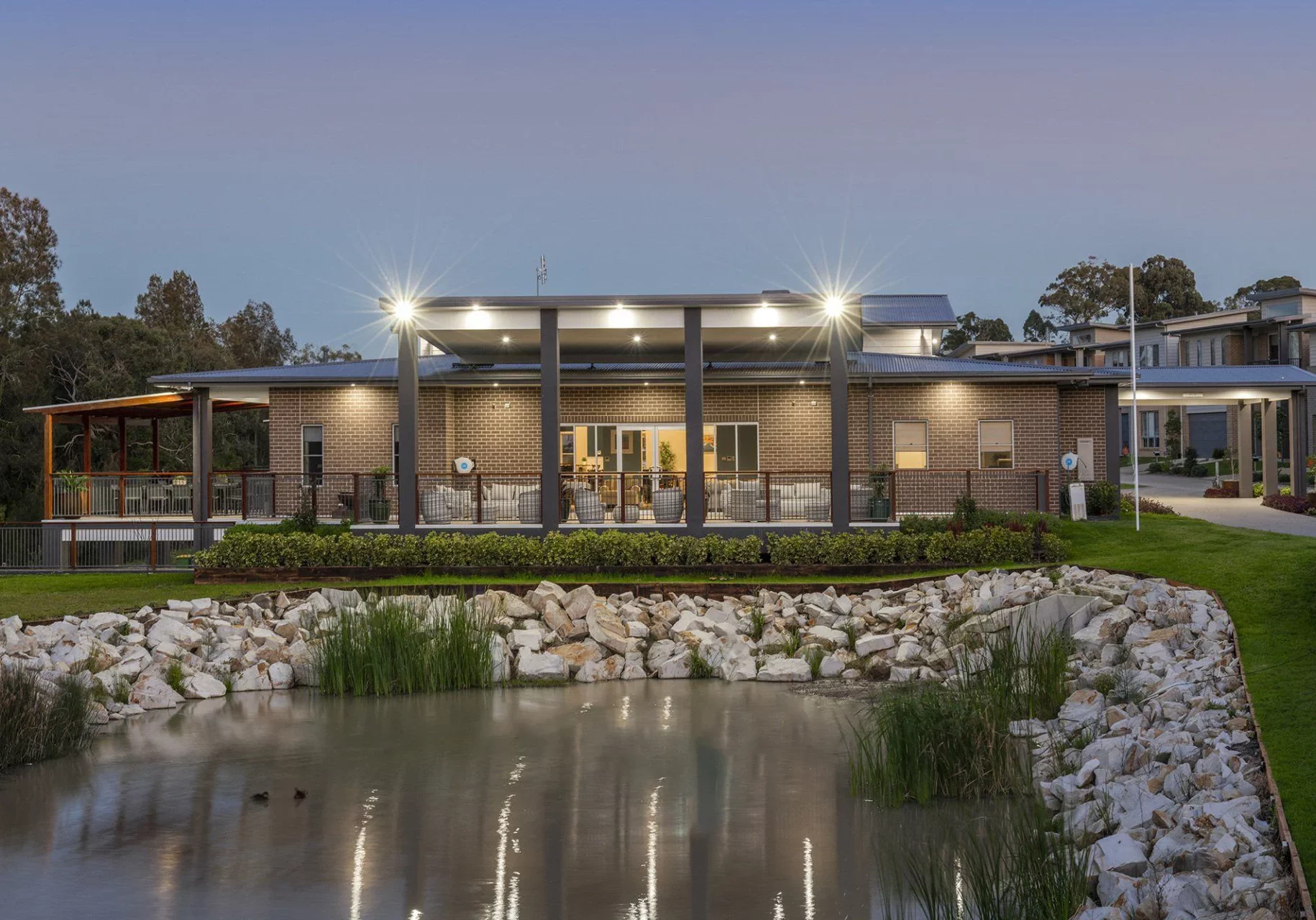

![MG-Hero-DJI_0775-[EDIT] MG-Hero-DJI_0775-[EDIT]](https://countryclubliving.com.au/wp-content/uploads/bb-plugin/cache/MG-Hero-DJI_0775-EDIT-landscape-f6d27726fde4b11a427448a24becacf6-5b19fa6943a61.jpg)
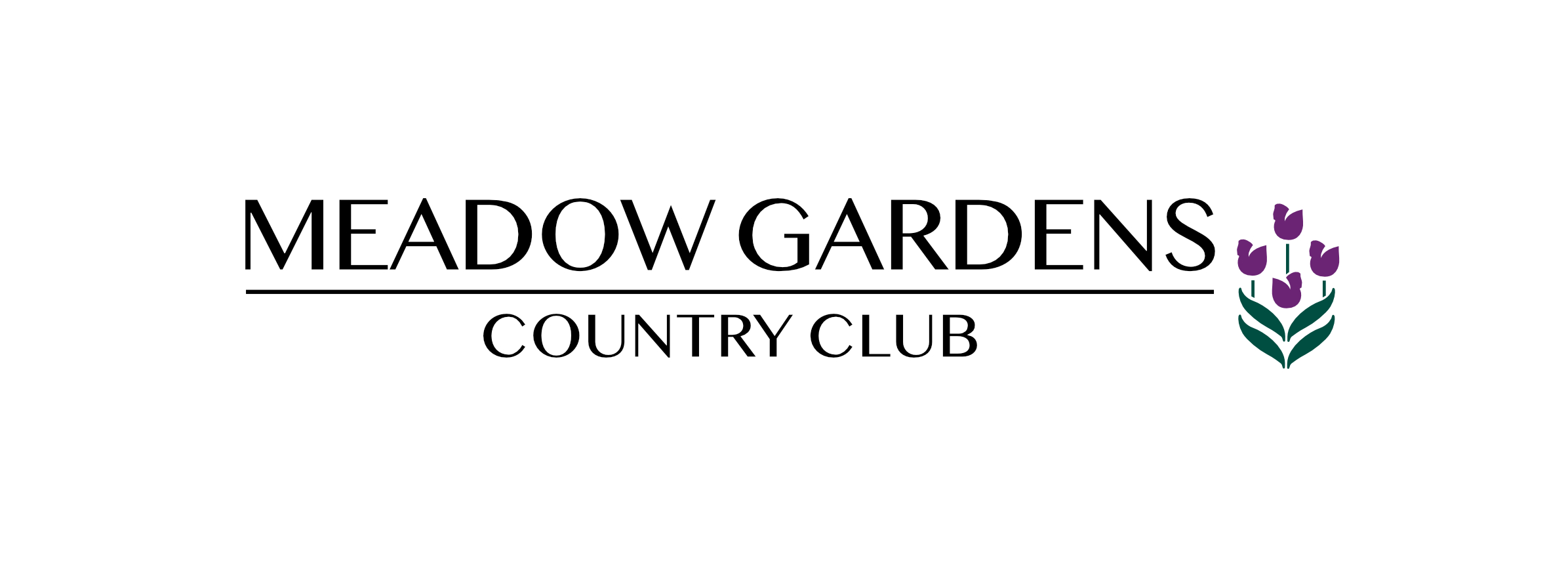
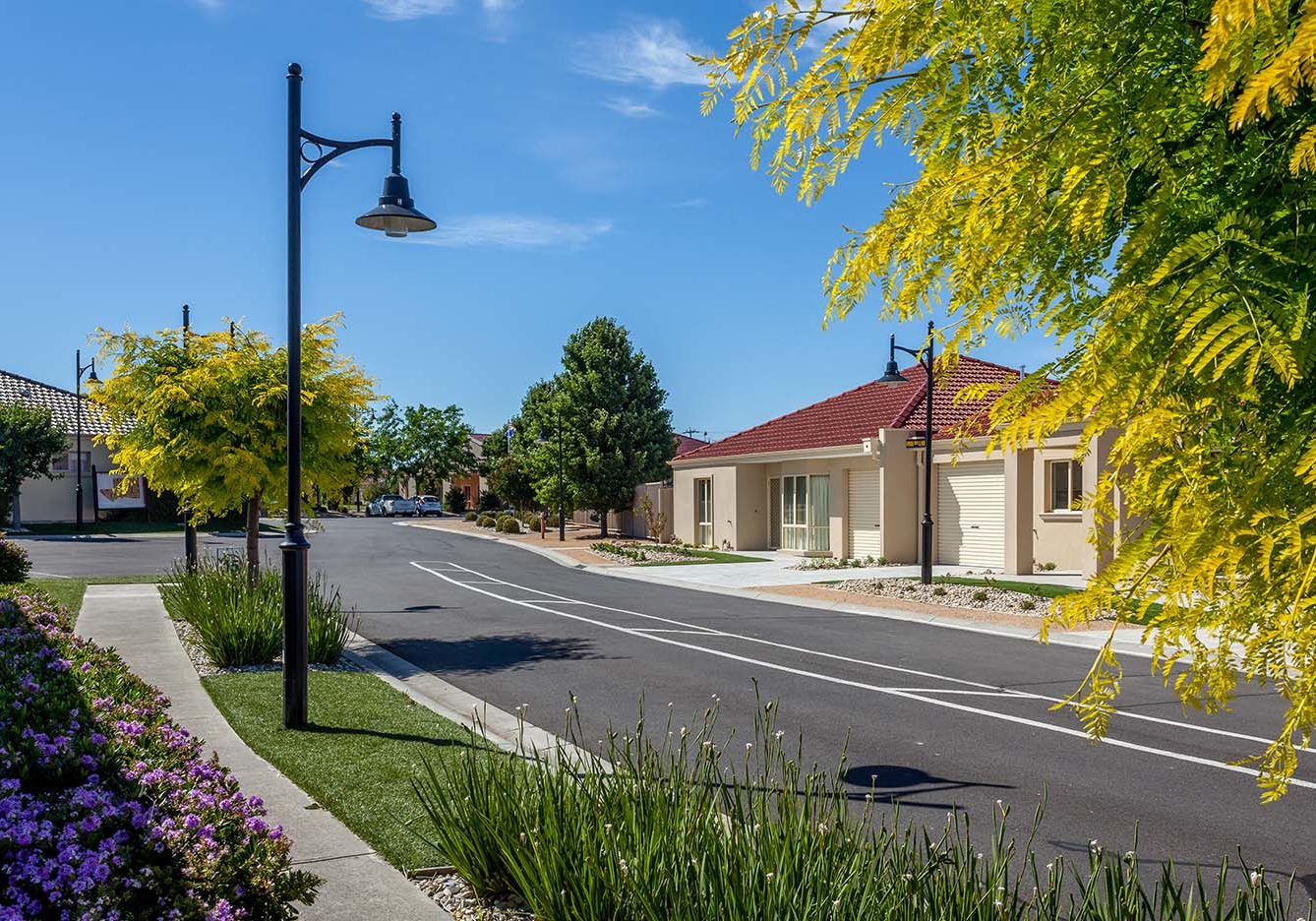

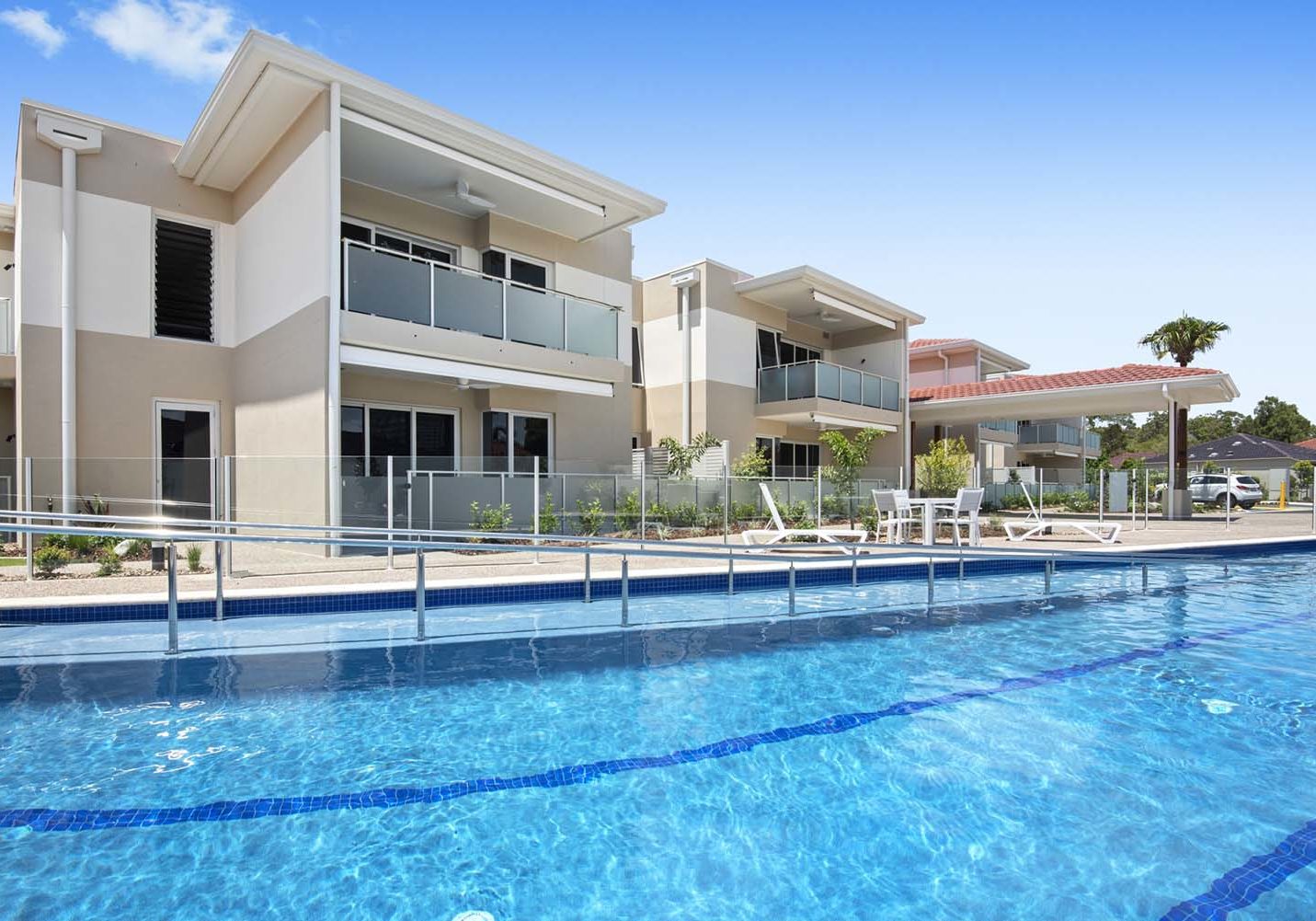

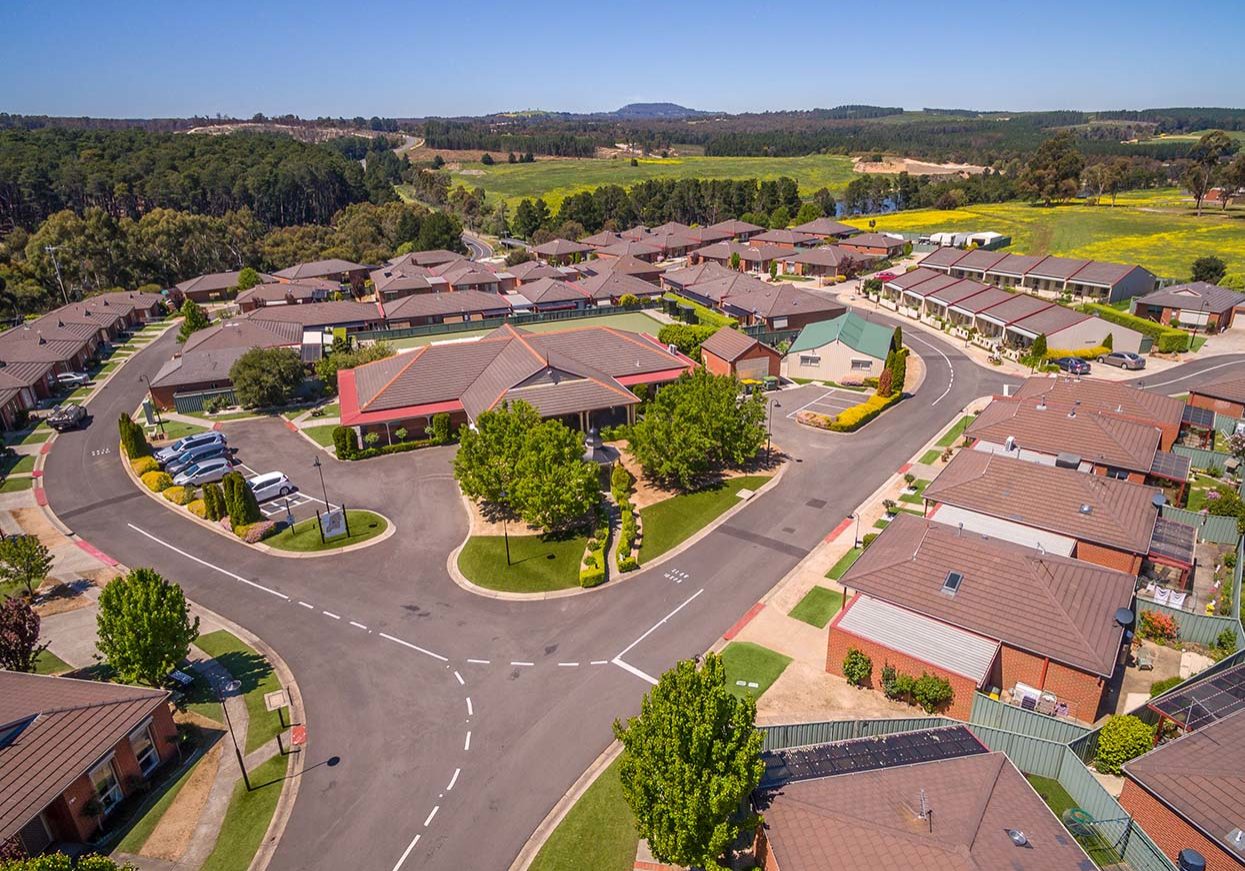
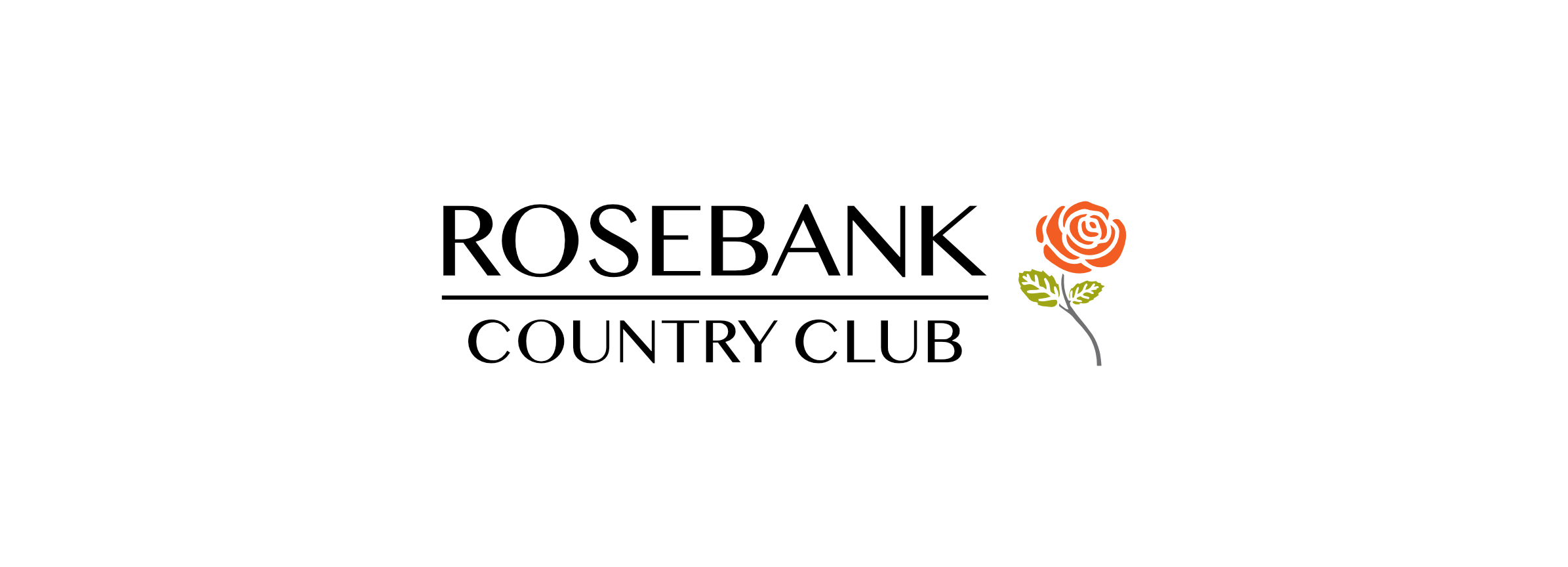
![CCL EXTERIOR_[STREETSCAPE]_HR v03 CCL EXTERIOR_[STREETSCAPE]_HR v03](https://countryclubliving.com.au/wp-content/uploads/bb-plugin/cache/CCL-EXTERIOR_STREETSCAPE_HR-v03-landscape-b69a14ced045b98f96b838ac07fd5d7c-dwv4372kyps0.jpg)

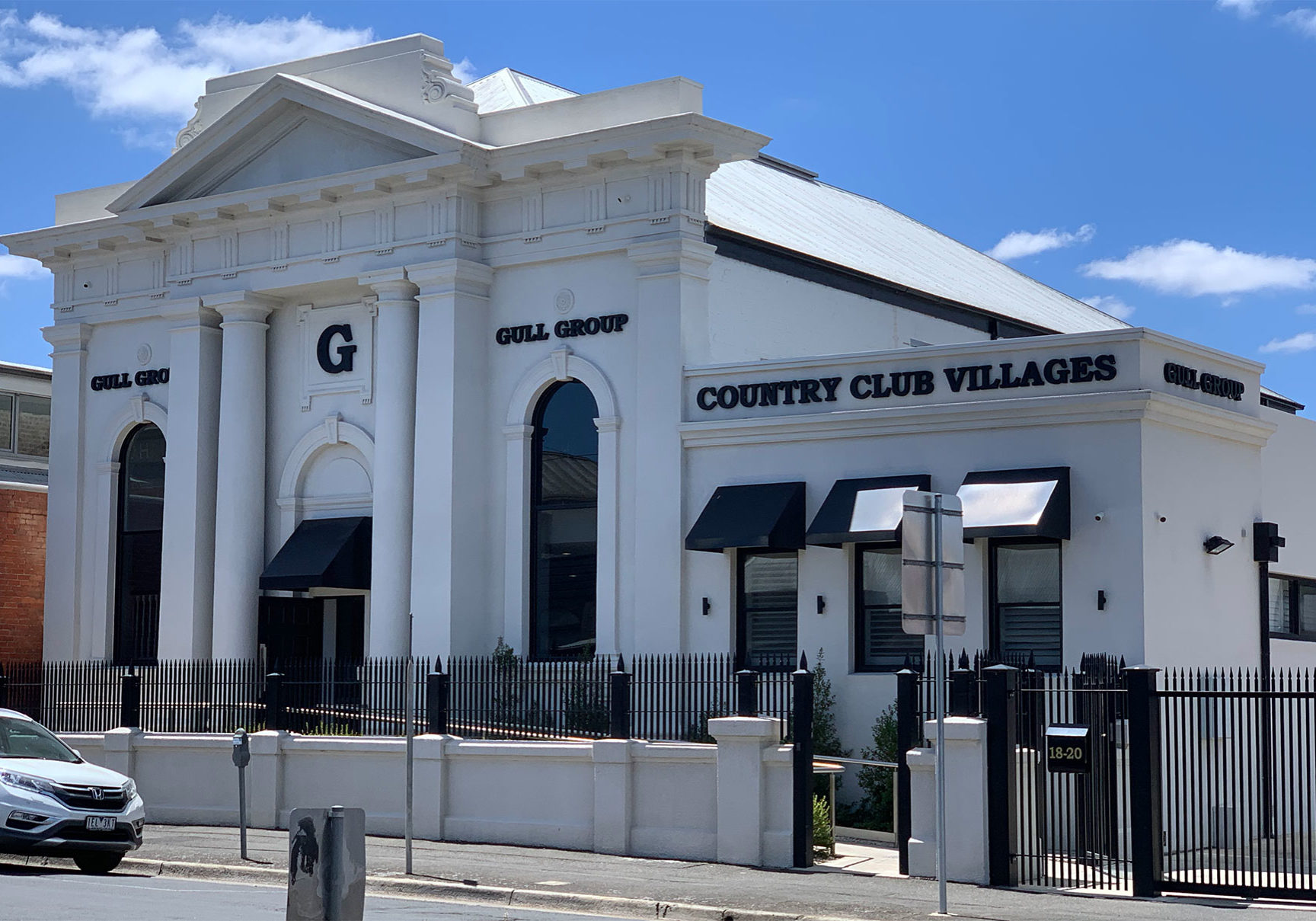
![CCL Logo Horizontal[m] CCL Logo Horizontal[m]](https://countryclubliving.com.au/wp-content/uploads/2018/06/CCL_Logo_Horizontalm.png)